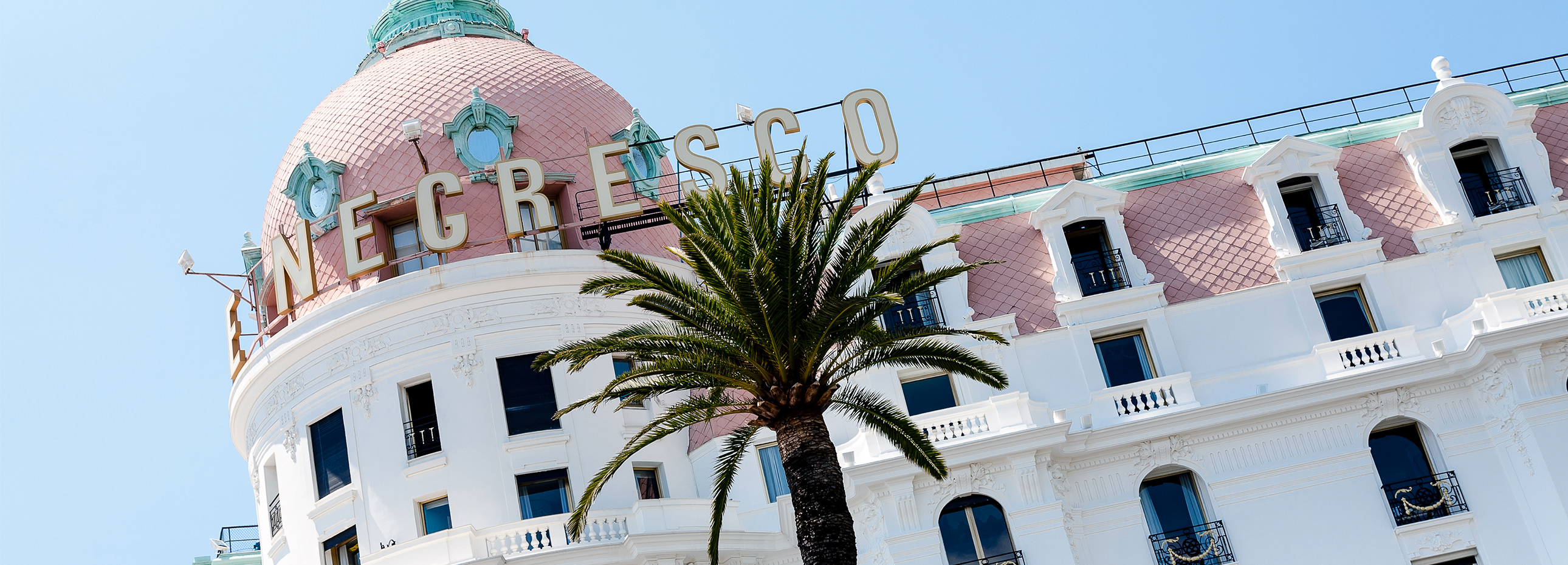
Bonjour et bienvenue sur Commerce06.
Découvrez notre sélection d'annonces immobilières professionnelles allant de Menton a Cannes passant par Nice, Saint-Laurent du Var, Cagnes-sur-mer, Villefranche, Beaulieu, Antibes, Juan-les-pins, Villeuneuve-loubet.
Local commercial à Nice, droit au bail et bureaux sur l'ensemble de la Côté d'Azur.
Faites appel à notre expérience du marché immobilier azuréen et à notre expertise pour mener à bien votre projet immobilier !